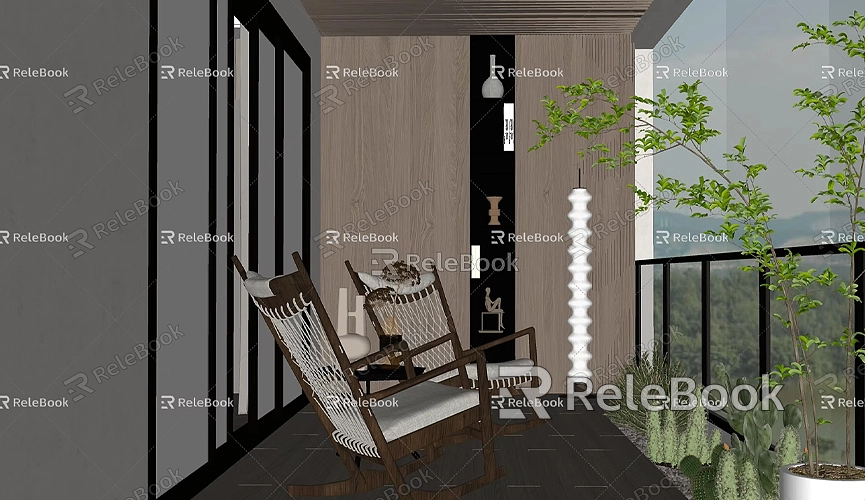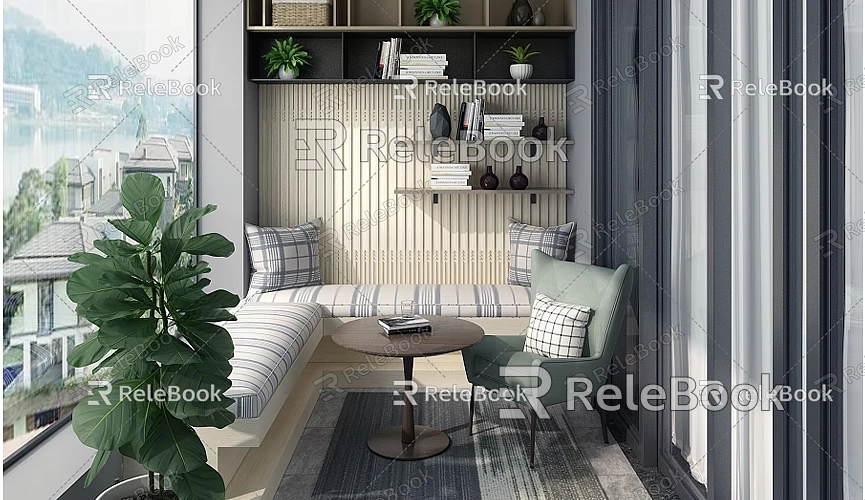How to render sketchup model in revit
With the continuous development of architecture, interior design, and other related fields, designers are increasingly seeking ways to improve the quality of their work. Among these methods, 3D modeling and rendering techniques undoubtedly play a central role. Revit and SketchUp are two widely used software programs in the architectural design field. Although each has its own unique advantages and limitations, they can complement each other to unleash greater potential. Especially when a SketchUp model is imported into Revit, you can leverage Revit's powerful Building Information Modeling (BIM) capabilities for further design refinement and rendering.
This article will walk you through how to render a SketchUp model in Revit, from model importation to enhanced rendering techniques, helping you transform your design concepts into stunning visualizations.
SketchUp vs. Revit: A Feature Comparison
SketchUp is a highly popular 3D modeling software known for its user-friendly interface, making it the go-to tool for many architects, designers, and urban planners. It’s great for quickly creating 3D models of buildings, interiors, and landscapes. However, SketchUp's capabilities are relatively limited when it comes to complex building information management, collaboration, and rendering.

In comparison, Revit, a BIM-based software, excels at not only complex architectural design but also managing building information, generating construction documents, and coordinating different stages of design. Revit supports data-driven collaboration between architects and engineers, efficiently handling the vast amount of complex data involved in building projects.
While Revit offers powerful architectural and engineering functionalities, its built-in rendering engine may feel too basic for designers seeking high-quality visual effects. SketchUp, on the other hand, can utilize third-party plugins (such as V-Ray, Enscape, etc.) to deliver more refined rendering results. As a result, many designers prefer to complete modeling and rendering in SketchUp before importing the model into Revit for further design adjustments.
How to Import a SketchUp Model into Revit
Understanding the differences and compatibility issues between SketchUp and Revit is essential when importing a SketchUp model into Revit. SketchUp and Revit use different file formats, so some tools and techniques are necessary to ensure smooth integration.
Common methods for importing models include exporting the SketchUp file as a CAD file (DWG) or using the IFC (Industry Foundation Classes) file format. Both options help ensure compatibility with Revit.
1. Export as CAD File (DWG)
This is the simplest and most straightforward method. In SketchUp, you can export your model as a DWG file and then import it into Revit. DWG is a widely used file format in the CAD industry, and Revit offers strong support for it. Once imported, you can adjust the model’s scale, position, and rotation.
However, this method has its limitations. During conversion, some details of the SketchUp model may be lost, especially for more complex geometries and textures. After importing the DWG file into Revit, you may need to fix details, particularly materials and hierarchy.
2. Using the IFC File Format
IFC (Industry Foundation Classes) is an open standard for building information exchange, designed to enhance compatibility between different BIM software. If your SketchUp model is complex and contains a lot of building information, using the IFC format can better preserve the structure, information, and hierarchy of the model. The IFC format ensures that elements like walls, doors, windows, and floors are accurately retained when imported into Revit, making it easier for subsequent processing.

3. Using Third-Party Plugins
For designers who frequently need to import SketchUp models into Revit, using professional plugins can greatly improve efficiency. Several third-party plugins are available that help users import SketchUp models into Revit more smoothly. These plugins often preserve more details and automatically make necessary adjustments, ensuring that the model performs well in Revit.
Optimizing Imported SketchUp Models in Revit
After importing the SketchUp model into Revit, you may find that the original model doesn't fully meet Revit’s requirements. To ensure smooth modeling and design in Revit, you need to optimize the imported model. This will not only improve the model’s operability but also enhance the realism of the renderings.
1. Clean Up the Model
In SketchUp, the model may contain unnecessary details or objects, particularly if it was quickly modeled. Deleting these redundant elements can reduce the file size and improve workflow in Revit. Simplifying the model also helps avoid unnecessary complex geometries that could slow down rendering.
2. Adjust Materials and Textures
Materials and textures in SketchUp may not directly translate to Revit’s rendering engine. After importing the model, you need to optimize the materials and textures. In Revit, you can reassign appropriate materials to elements such as walls, floors, and ceilings, and adjust their properties, including color, glossiness, and reflectivity. If you need higher-quality materials, you can choose from Revit’s material library or use external resources.
3. Reorganize Hierarchy and Groups
Revit’s modeling method differs from that of SketchUp. In Revit, you typically need to classify and group the model elements in greater detail. For example, elements that are grouped together in SketchUp might need to be reorganized into layers or more specific categories in Revit. This not only improves workflow but also facilitates later collaboration and modifications.
High-Quality Rendering in Revit
While Revit's native rendering capabilities are fairly robust, many designers choose to use third-party plugins or external rendering tools to achieve higher-quality renderings. Revit's Cloud Rendering feature is a powerful tool that utilizes cloud computing resources to generate high-quality renderings. However, for even better results, third-party plugins remain a solid option.
1. Using Revit Cloud Rendering
Revit's Cloud Rendering feature processes renderings through Autodesk’s cloud services, significantly improving rendering speed and efficiency. Users can adjust various rendering settings, such as lighting, environment, and materials, to generate high-definition images. For large-scale rendering projects, Cloud Rendering is a great time-saving tool.
2. External Rendering Plugins
For designers looking for higher precision and better results, external rendering plugins such as V-Ray and Enscape can greatly improve rendering quality. V-Ray, one of the most renowned rendering engines in the industry, provides highly realistic lighting and shading effects, making it ideal for complex architectural and interior renderings. Enscape is known for its real-time rendering capabilities, supporting both high-quality renderings and virtual reality (VR) presentations, which is particularly useful for designers requiring immediate feedback.
Post-Processing and Optimization
After rendering, images can be further optimized using image editing software like Photoshop. By adjusting color, brightness, contrast, and other settings, you can make your renderings more vivid and visually striking. Additionally, showcasing renderings using virtual reality (VR) or augmented reality (AR) is an emerging trend, especially for client presentations and project reviews.
Importing a SketchUp model into Revit and performing high-quality rendering allows designers to better showcase their architectural designs and enhance the overall visual impact of their projects. By efficiently utilizing Revit’s robust features and external rendering tools, designers can create work that is both aesthetically pleasing and highly realistic. While Revit provides basic rendering functionality, optimizing models, adjusting materials, and using plugins can significantly improve the final result.
If you need high-quality 3D textures and HDRIs for creating models and virtual scenes, you can download them for free from https://textures.relebook.com/. Relebook offers a rich library of 3D textures to enhance your renderings. If you need beautiful 3D models, you can also download them from https://3dmodels.relebook.com/, where Relebook offers a wide range of 3D model resources to help you meet various design needs.
By combining the strengths of Revit and SketchUp, along with the support of external rendering plugins, you can take your architectural design and visualization work to the next level.

